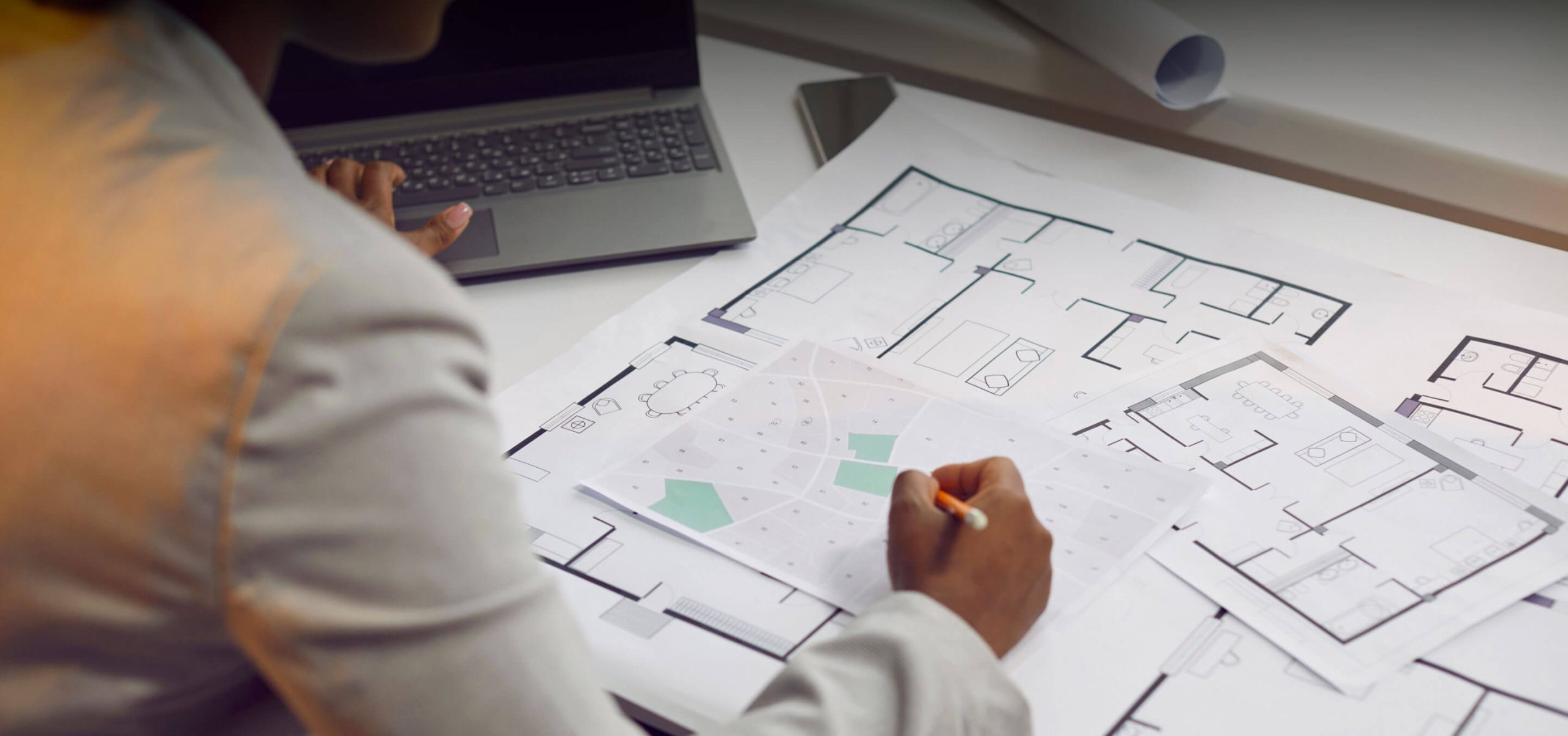
TAG Design Services.
Appraisal / Viability
At TAG Design Associates we provide accurate and reliable appraisals and viability assessments. Our appraisals help you make informed decisions, mitigate risks, and maximize the value of your investment..
We produce viability plans for your project by considering various factors and site constraints, your desired sales mix and Planning Authority requirements allowing your Company to decide how financially feasible a site would be for purchase.
Sara specialises personally in appraisal layouts and is able to hand draw appraisals from 50 plots up to large urban sites / extensions of 1000 plots.
Contact us today to discuss how our appraisal and viability services can help ensure the success of your development.
Master Planning
We specialise in creating vibrant and sustainable master plans for a range of developments.
Our team of architects and planners collaborate closely with clients to understand the vision and goals, ensuring that our master plans optimise land use and integrate seamlessly with the surrounding environment. With a focus on sustainability and community needs, we deliver innovative solutions for residential, commercial, and institutional projects.
Contact us today to discuss your master planning needs.
Our team of architects and planners collaborate closely with clients to understand their vision and goals.
Planning Applications
We offer two distinct approaches to our clients:
1. Comprehensive Design and Application Management:
Our team provides all necessary design work, including drawings and documents, to ensure that the proposed development is compliant with local regulations and guidelines.
We coordinate with the Local Authority on behalf of the client, providing regular updates and addressing any issues that may arise during the application process. We also manage the submission and care of the application through to the final decision, ensuring that all requirements are met and that the client’s best interests are represented throughout the process.
2. Collaborative Design and Support:
Our team works in conjunction with clients who have an in-house design team, providing supplementary design and drawing services using standard house types.
This approach allows clients to achieve cost-effective solutions while maintaining control over the design process. We can provide support in specific areas, such as Site Analysis, Design Concept, and Construction Drawings, to supplement the client’s existing team and ensure that all requirements are met.
We offer a full range of architectural services to support Planning Applications, including:
-
CAD Layout
-
House type floor plans and elevations
-
Facing materials plan
-
Surface material plan
-
Adoptable plan (if required)
-
Enclosure plan
-
Site sections
-
Design & Access Statements
-
Perspective to show the dwellings within the surrounding street scape
-
Street scenes showing how the new dwellings will look within the vicinity
Lastly, our team of experts also provide an important service of Design & Access statement, which is a vital part of any application.
The statement explains to the planning authority the way in which the site has been conceived and justify what is being applied for. It shows that the impact on the local community has been examined and taken into account when designing the new scheme, including constraints and opportunities of the site, a visual examination of the locality, services availability and style of dwelling.
It will also discuss the design concept of both the dwelling and the soft and hard landscaping and access requirements for the whole community including the elderly / disabled and the young. This document helps to demonstrate that the proposed development has been designed with the community in mind and that all relevant regulations and guidelines have been taken into account.
View our latest projectsOur team of experts also provide an important service of Design & Access statement.
Contact Us.
Please do not hesitate to call or send us an email, our team will be happy to discuss your requirments.
info@tagdesign-associates.co.uk
Office 01527 871 572
Mobile 07825 347 647
Unit 1, Rear of Access House, Sherwood Road, Aston Fields, Bromsgrove, B60 3DR